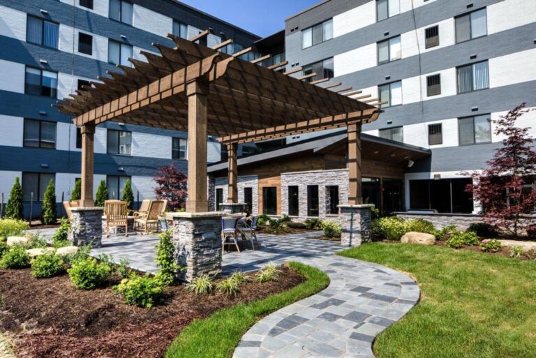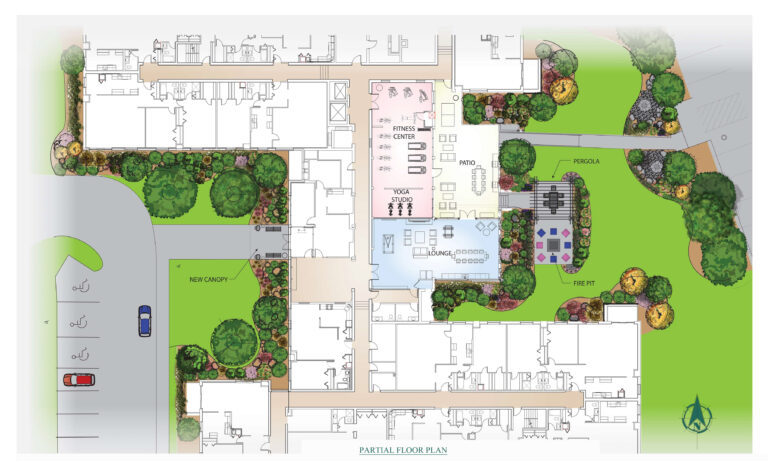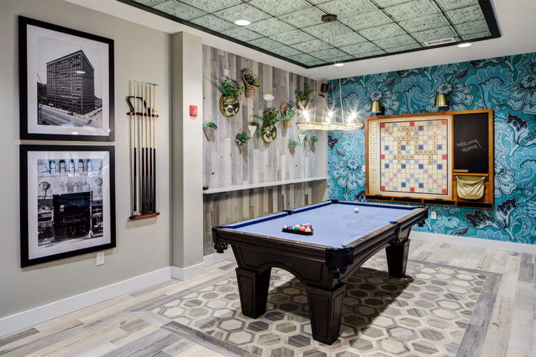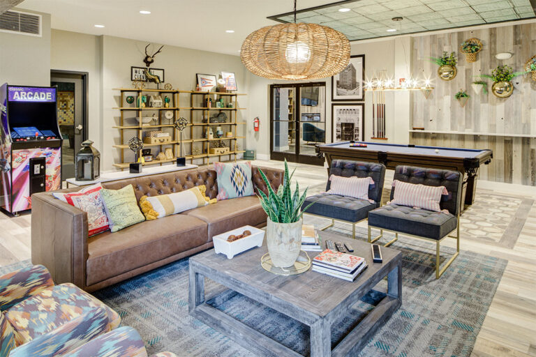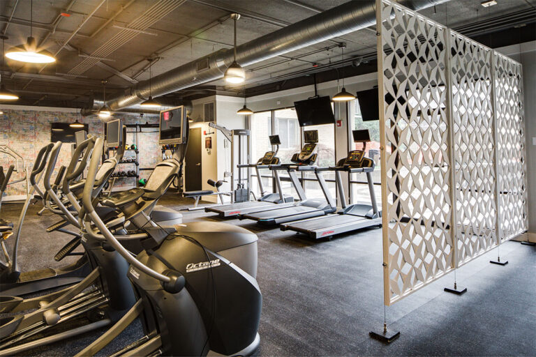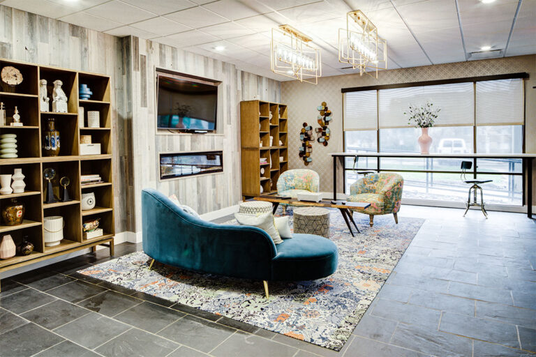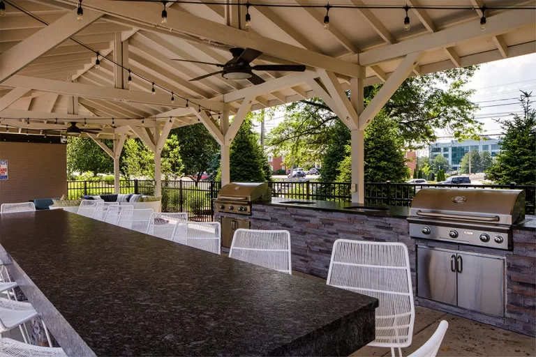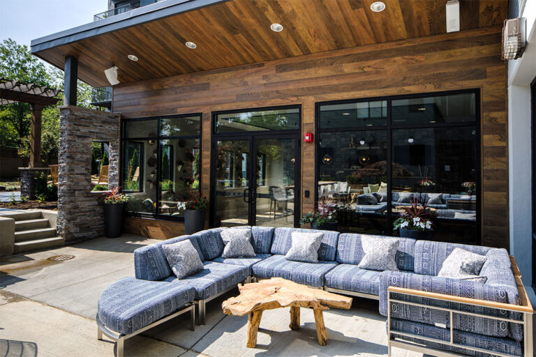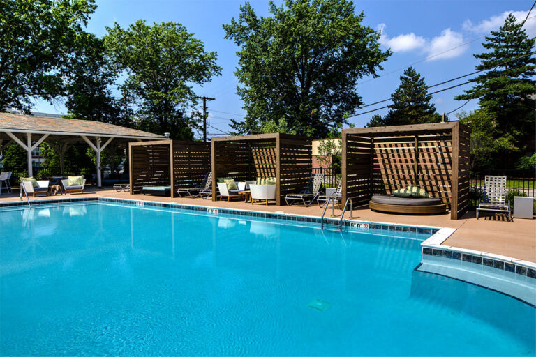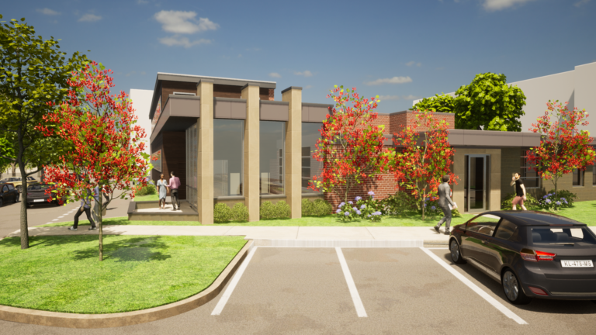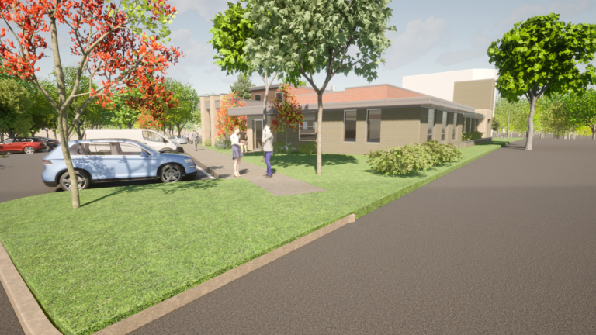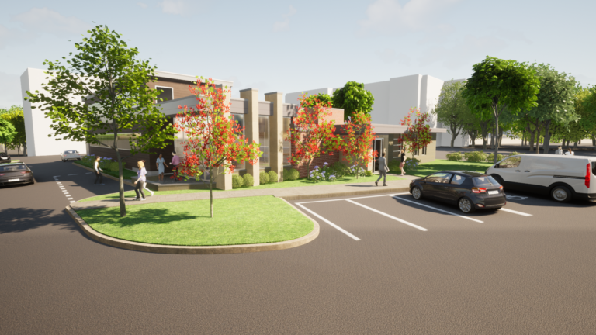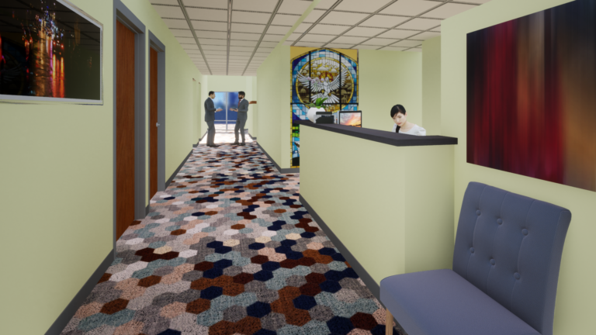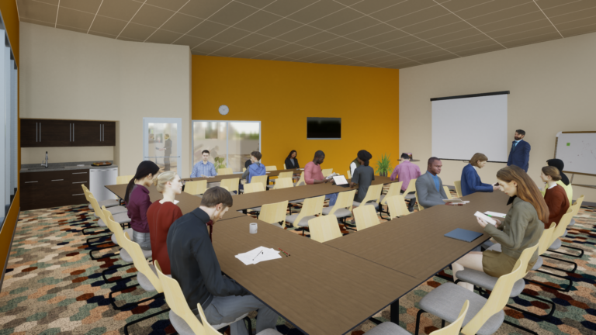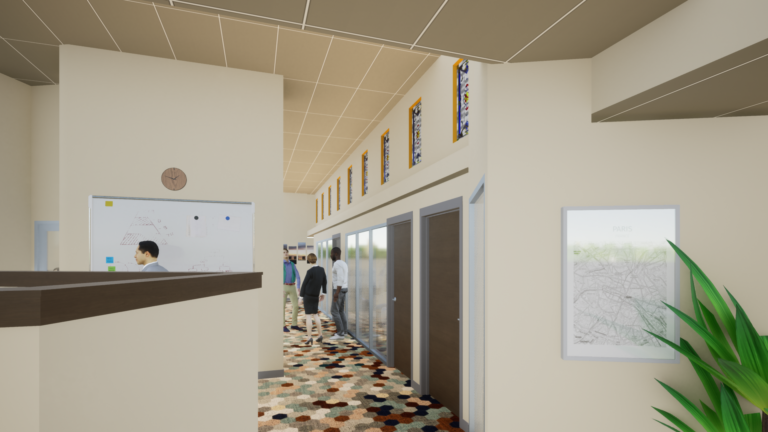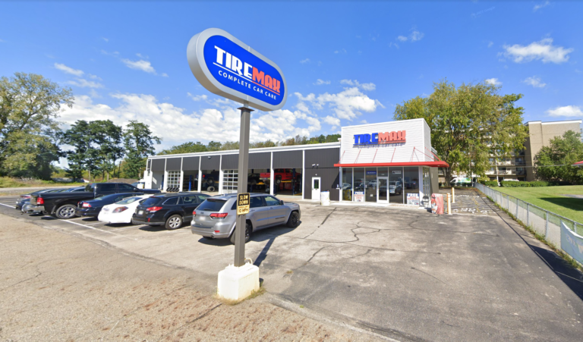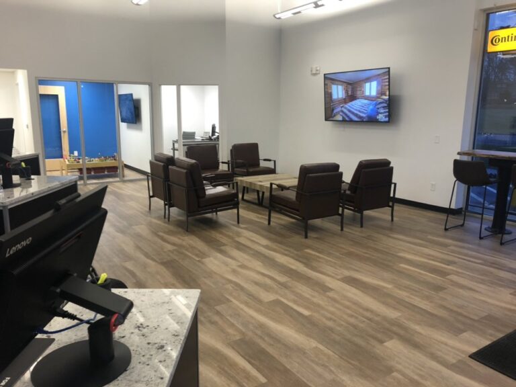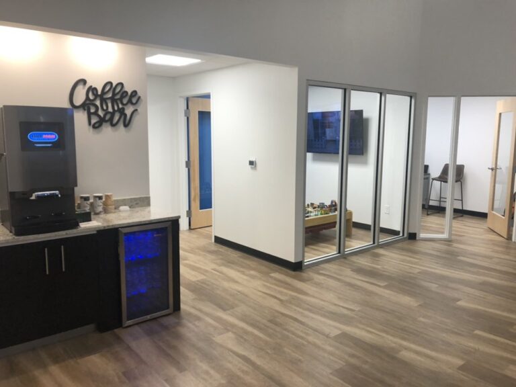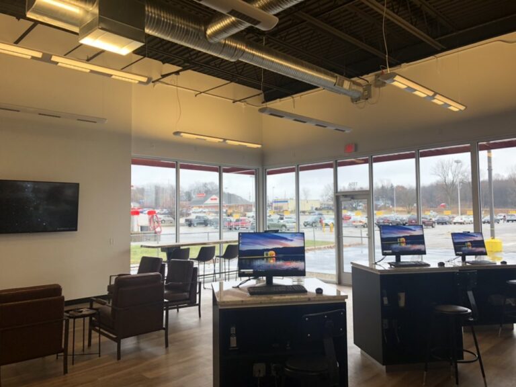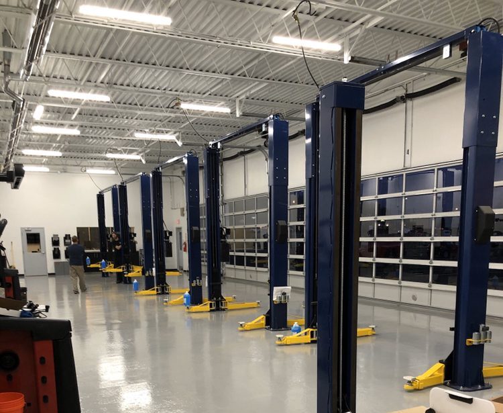Beachwood
APARTMENTS
Beachwood, OH
The former Deville Apartments with 246 units had been a staple on Chagrin Boulevard in Beechwood since the late 1960’s. With a new apartment complex built across the street, new owners purchased Deville apartments and reimagined the entire complex both interior and exterior. Exterior renovations included a total refresh of the exterior of the buildings with new windows, painted exterior, a new common area addition, a free standing pergola, pool cabanas, and lush landscaping all around the site. A new entrance canopy was also added with new signage. Interior alterations included newly remodeled lobby and common corridors, exercise renovations, a new game room addition, and a new indoor lounge that includes a kitchenette with beverage coolers, ice makers, sink, and microwave. The exterior patio was renovated to include a grilling station with a sink and ice bin and plenty of lounging area with new furniture. The new renovations revitalized a tired apartment complex into one of the more elegant living destinations in Beachwood.
Owner: Albion Residential Construction Cost: $11,300,000
Community West
FOUNDATION
Fairview Park, OH
Meraki Architects worked with Community West Foundation to create a schematic design for an exterior renovation as well as an interior alteration of an existing office building. The exterior renovation proposed the recladding of the existing rear addition, a new entrance canopy and outdoor gathering areas. The interior alterations aimed to rearrange existing spaces such as, the reception area, administrative stations, offices, conference rooms, breakroom with a kitchenette, visitor and staff restrooms, and secure storage areas. In order to communicate these ideas, colored renders, floor plans, and a site plan were created for the client.
TIRE
MAX
Kent, OH
With the success of the TireMax store in Aurora, OH, the owners looked to open another location in Kent, OH. This project involved a complete renovation of the entire building to provide a modern customer experience with an open waiting lounge, a kids playroom, new coffee and beverage bar, state of the art care care equipment, and new finishes offering a sleek modern look. The exterior was renovated with a new paint scheme, new storefront windows and entrance system, a new tower element on the corner clad with horizontal metal siding, new canopy system and accessible ramp and sidewalks.
Owner: Tire Max of Ohio


