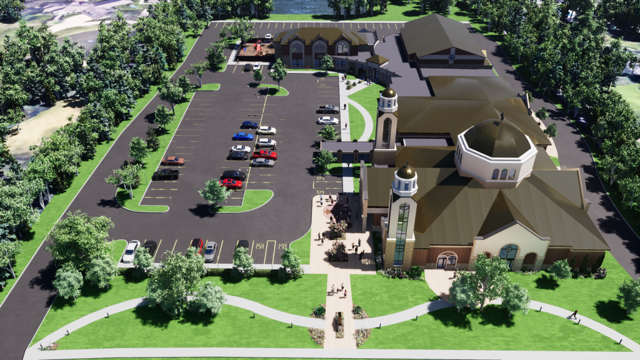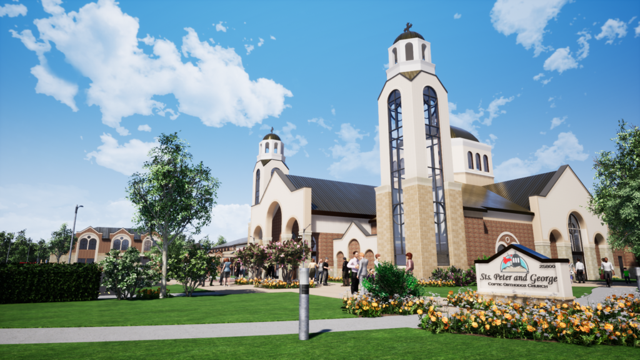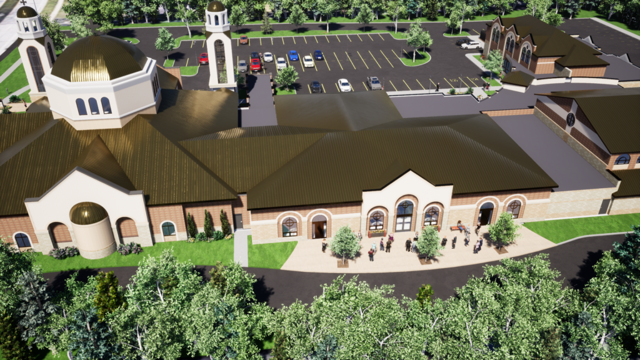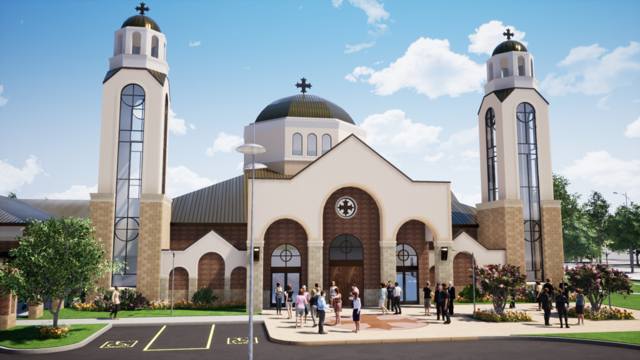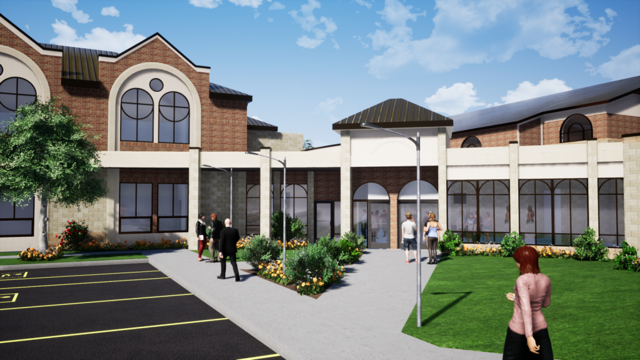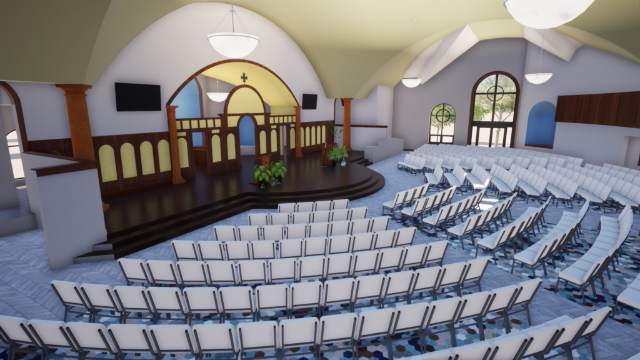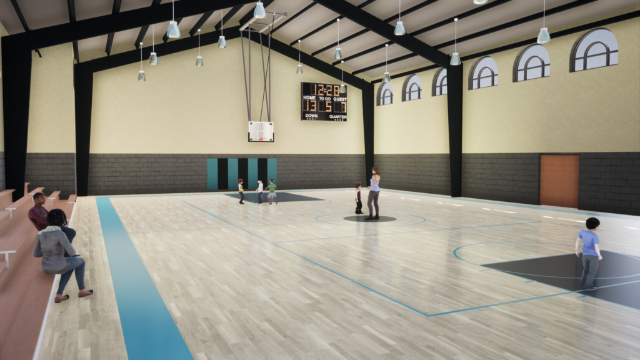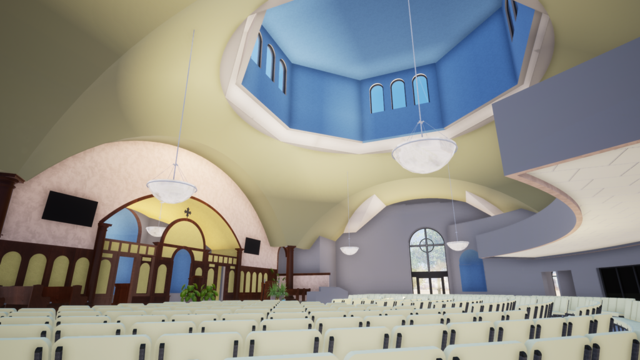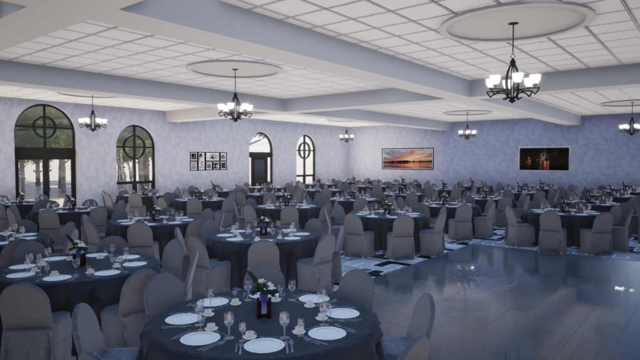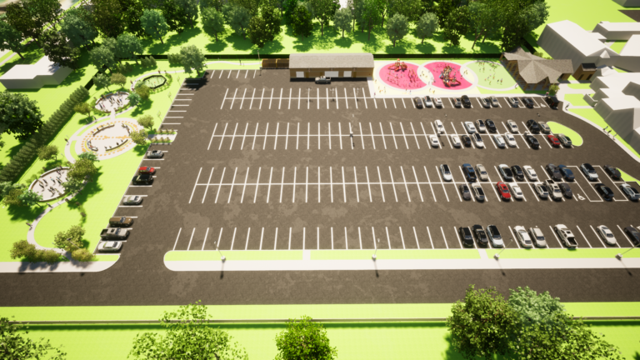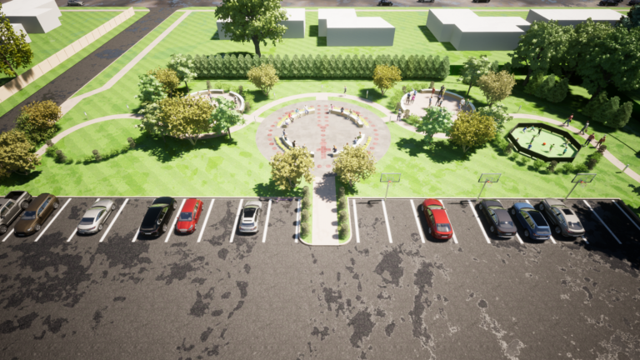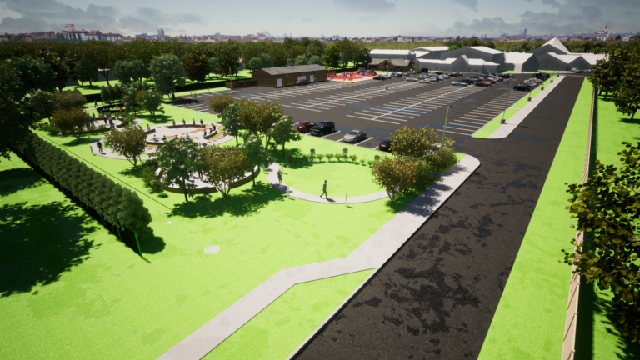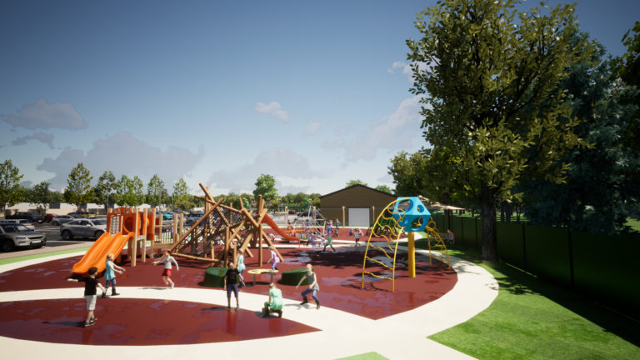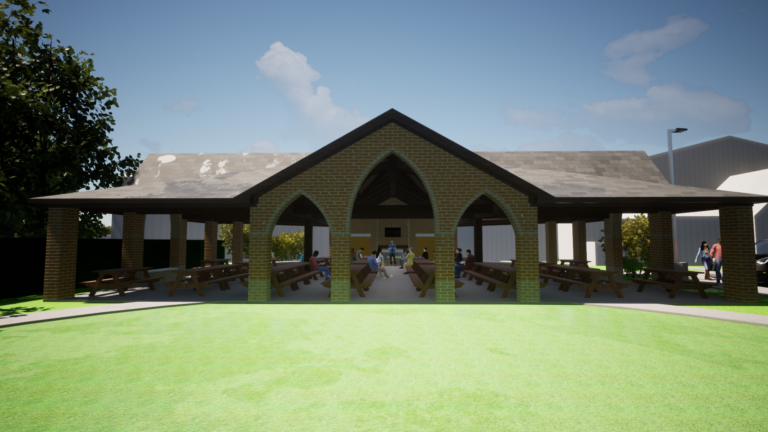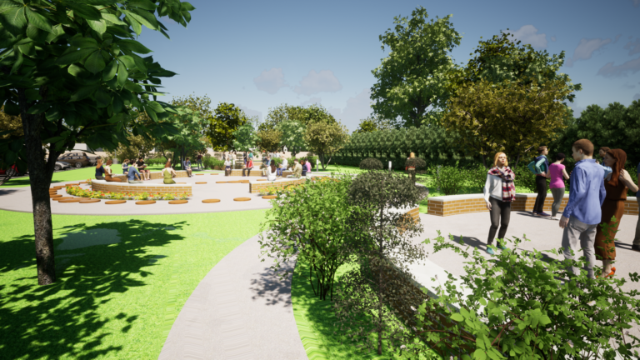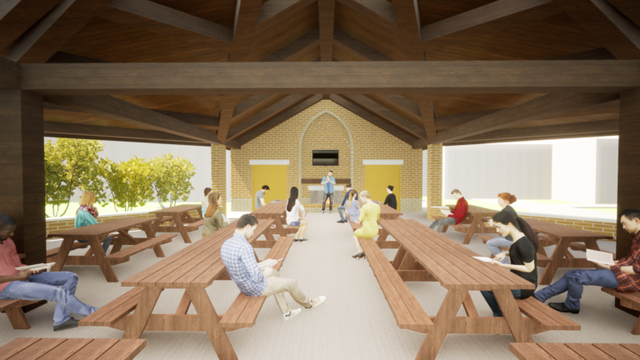ST. PETER & GEORGE
COPTIC ORTHODOX CHURCH
Westlake, OH
Sts. Peter and George approached Meraki Architects with hope and a vision for a religious campus to serve parishioners of all ages and needs as well as a destination for the community to gather and grow their faith. As an extension of St. Mark’s Coptic Church in Parma, Sts. Peter & George was established to preach the Coptic faith to the western communities of northeast Ohio. After purchasing the former Westlake Christian Church on Hilliard Blvd., Sts. Peter & George began their spiritual journey to reshape the6-acre property. Meraki Architects was retained to develop a Master Plan to create a religious campus that served the Coptic faith and provides a proper worship facility, opportunities for youth services, community gatherings, and continued growth. A proposed 12,000 square foot worship facility, 400-seat social hall, multi-purpose activity center, and service multi-classroom service building provides Sts. Peter & George proper facilities to “make disciples of all nations”-Matthew 28:19
ST. RAPHAEL CHURCH
& SCHOOL
Bay Village, OH
With an ever-changing faith community, St. Raphael wanted to develop some previously unused spaces on the existing church & school campus. What started out as just a few outdoor classrooms blossomed into a multi-use outdoor recreational environment that includes a 3,500 sq. ft. pavilion for outdoor mass and parish picnics, a new playground for the school children, new outdoor restrooms, a walking path that leads to outdoor learning areas and a Holy Rosary Garden for self-reflection and prayer. Also included is a new 3,500 sq. ft. storage garage for various church groups.
Case study
LUTHERAN HIGH SCHOOL
EAST
Cleveland Heights, OH
For the past 64 years, Lutheran High School East has been a fixture in the Cleveland Heights community while maintaining a Christ-centered mission. With enrollment starting to increase (as well as some current building issues), the new principal and superintendent decided now is the time to update and refresh the building to keep up with new technologies and give the exterior a new look. This project involves replacing the existing single-pane window system with a new energy-efficient double-pane window system that includes tinted glazing to create a new look to the exterior along with some sun shade devices on the south side of the building. New landscaping replaces the existing overgrown plantings that shields most of the southeast entrance and provides new low-growing plantings that will accentuate the new facade. New air-conditioning for the classrooms and an upgrade to all of the existing lighting throughout the building with LED light fixtures will help Lutheran High School East remain a prominent school for years to come.
The project was completed in the Fall of 2023 where students and faculty were able to immediately reap the benefits of the new construction.
Estimated Construction Cost: $3,426,000.00
COMPLETED
WORKS
- Lutheran East High School Interior/Exterior Renovations—Cleveland Heights, OH
- St. Raphael School Library Renovation—Bay Village, OH
- St. Raphael Church Welcome Center—Bay Village, OH
- St. Paul Lutheran School—Interior Renovations—Westlake, OH
- St. Paul Lutheran Site Improvements—Westlake, OH
- St. Peter & George Coptic Orthodox Church Master Plan—Westlake, OH

